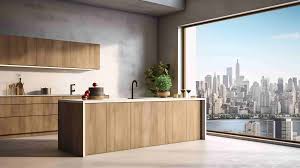When it comes to designing or renovating your kitchen, one size doesn’t fit all. The size of your kitchen plays a significant role in determining the ideal counter height, as this can impact the overall functionality and flow of the space. Whether you have a small kitchen that requires careful space optimization or a large kitchen that offers more flexibility, understanding the right counter height is essential for creating a comfortable and efficient workspace.
1. Standard Counter Heights for Any Kitchen
The standard kitchen counter height is typically 36 inches from the floor to the countertop surface. This height is ideal for most kitchen tasks such as preparing meals, cooking, and cleaning. It also allows for a comfortable balance between standing and sitting work areas, making it suitable for various kitchen layouts, regardless of size.
For a deeper understanding of standard kitchen counter heights and depths, check out our detailed guide on Kitchen Counter Height and Depth, where we explore the technicalities and considerations for different kitchen layouts.
2. Ideal Counter Heights for Small Kitchens
In a small kitchen, maximizing space is key. You want to ensure that the counters provide enough workspace without crowding the room. For compact spaces, the standard 36-inch height is generally suitable. However, there are a few considerations to keep in mind:
- Smaller appliances: If you have smaller appliances or a compact kitchen layout, you may want to lower the counter height slightly to around 34 inches to match the scale of the space.
- Additional storage: Consider incorporating under-counter storage solutions to make the most of the available space without increasing the counter height.
3. Ideal Counter Heights for Large Kitchens
For larger kitchens, you have more flexibility in adjusting the counter height based on your specific needs. The standard 36-inch counter height works well, but larger kitchens may benefit from variations, especially if you have specific zones for different activities:
- Cooking stations: For cooking or food preparation areas, the standard height is perfect. However, if you have a separate baking station or island, you might opt for a slightly lower height, around 34 inches, to accommodate kneading or rolling dough.
- Bar-height counters: In open-plan kitchens, bar-height counters (typically 42 inches) can be used to create a more dynamic layout with a separate eating or entertaining area.
4. Customizing Counter Heights for Ergonomics
Beyond kitchen size, the ideal counter height should also take into account ergonomic factors. If you or your family members are taller or shorter than average, customizing the counter height for comfort can significantly enhance the usability of your kitchen. Taller individuals may benefit from a counter height of 37 to 39 inches, while shorter people may prefer a height of 34 inches.
Conclusion
Choosing the right counter height for your kitchen is crucial to ensuring a balance between functionality and comfort, whether you have a small or large kitchen. Understanding how different counter heights can impact your workflow will help you create a kitchen that suits your unique needs.








